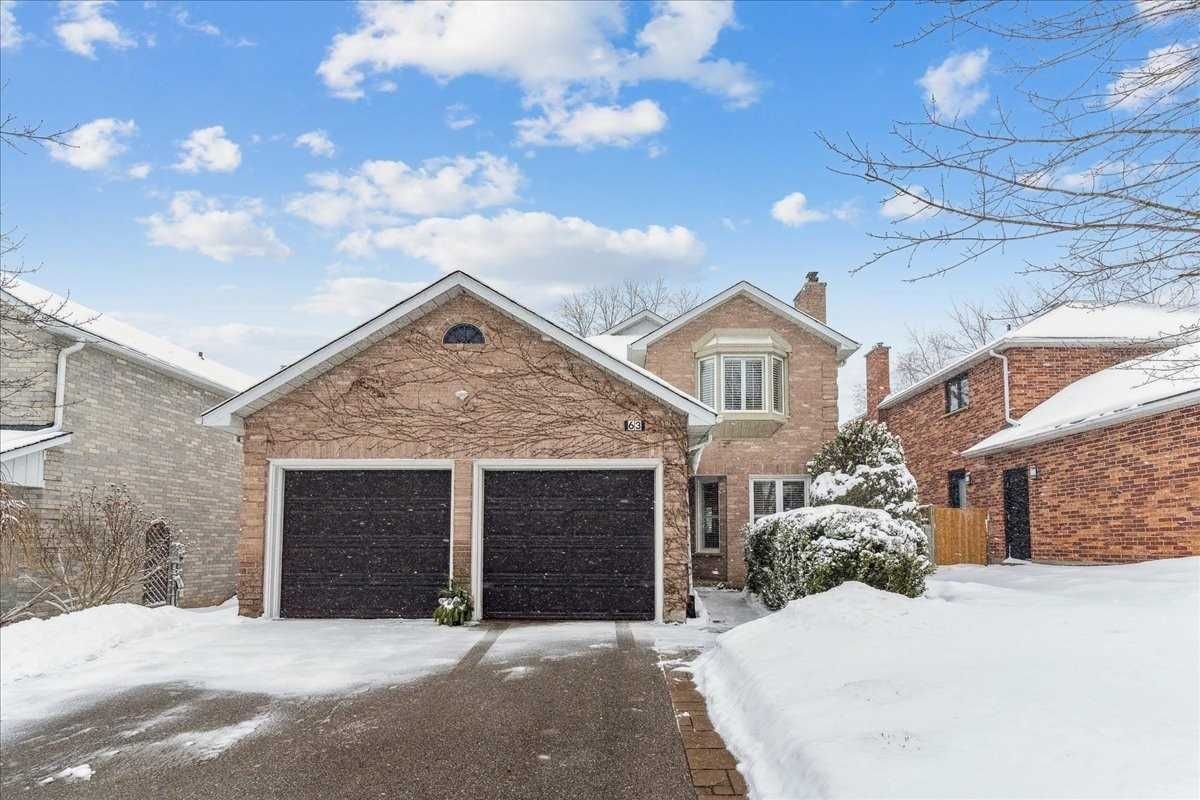$794,500
$***,***
3-Bed
4-Bath
1500-2000 Sq. ft
Listed on 3/13/23
Listed by ROYAL LEPAGE REAL ESTATE SERVICES LTD., BROKERAGE
Pride Of Ownership Is Evident On Pezzack St.! Located In The Highly Sought-After Hespeler Village, This Beautiful Det. 3 Bdrm,4 Bath. Home W/ A 2-Car Gar. & A Fin. Bsmt Is Perfect For Those Looking For The Ultimate In Comfort And Convenience. As You Step Inside, You Will Immed. Be Struck By The Stunning Hrdwd Flrs & The Abundance Of Natural Light That Fills The Home. The Gas Fireplace In The L/R Adds Warmth & Coziness To The Space. Stay Cool In The Warmer Mths W/Central Air Cond.! The Spacious Eat-In Kit Has Ample Counter Space & Storage, As Well As A W/O To The Bkyrd. Here, You Can Enjoy Warm Summer Evenings On The Deck, Complete W/ A Lrg Hot Tub, & Surrounded By A Fenced, Treed Yard For Privacy & Security. The Bdrms Are Bright & Airy. The Lrg Master Bdrm Features An Ensuite Bathrm. This Home Is Not Just Beautiful W/ A Great Layout, It Is Also Convenient. It's A Commuter's Dream, W/ Easy Access To Hwy 401 & Close To Schools, Parks, Shops & Amenities. Open House March 19th, 2-4 Pm
**Legal Descrip. Cont'd: S/T Execution 97-02164, If Enforceable; Cambridge.**All Elf's, Exist. Fridge,Stove,Micro.Dw(As,Is),Wshr, Dryer,Water Sftnr,Hot Tub,Wall Mnted Tv's(2),Wall Mnted Spkers.Outdr Shed.Central Vac&Related Equip(As Is)
X5962775
Detached, 2-Storey
1500-2000
13
3
4
2
Attached
4
Central Air
Finished
Y
N
Brick
Forced Air
Y
$4,646.83 (2022)
115.33x50.09 (Feet) - 50.09Ft X 115.33Ft X 50.08Ft X 116.04Ft.
